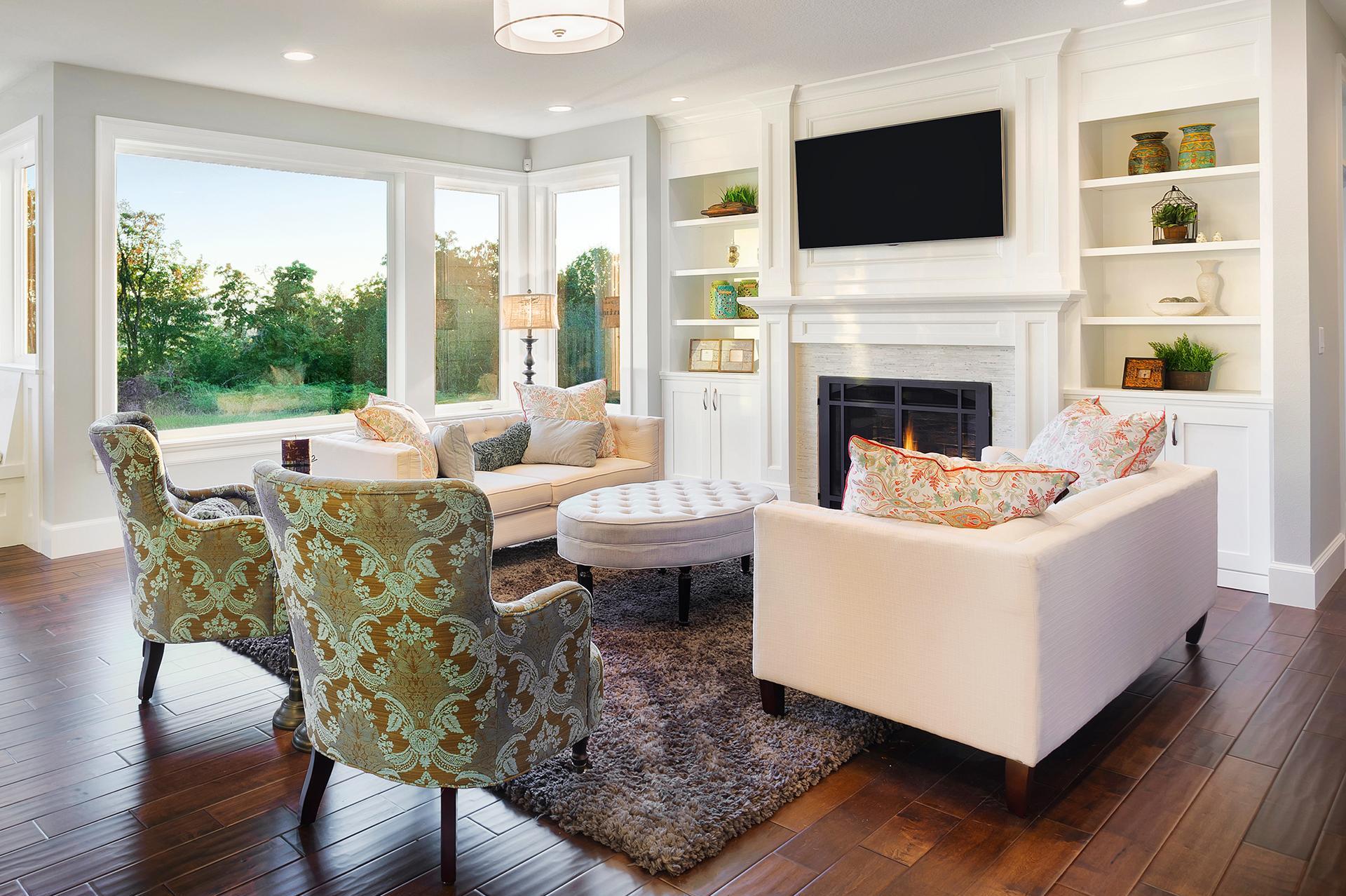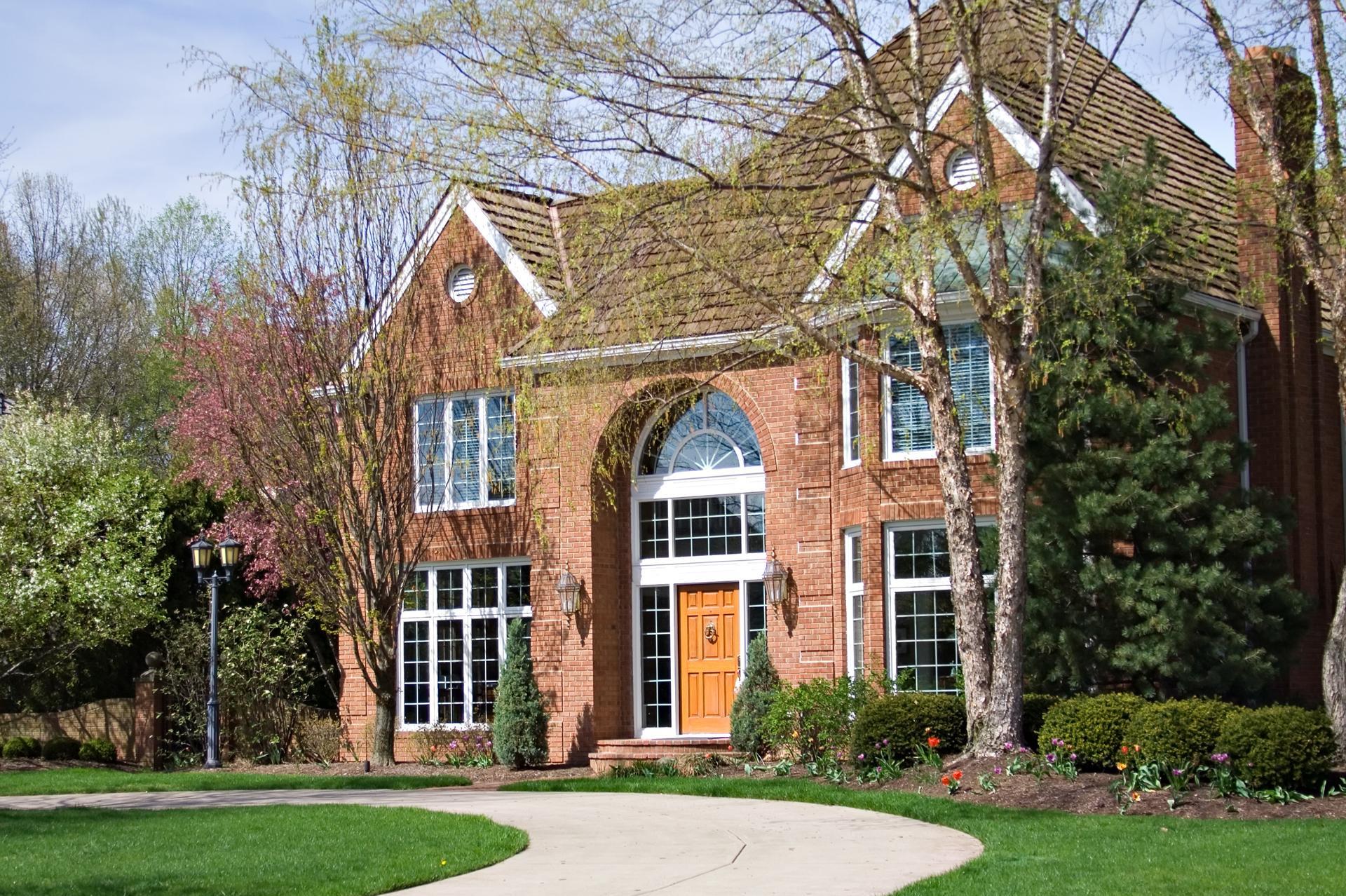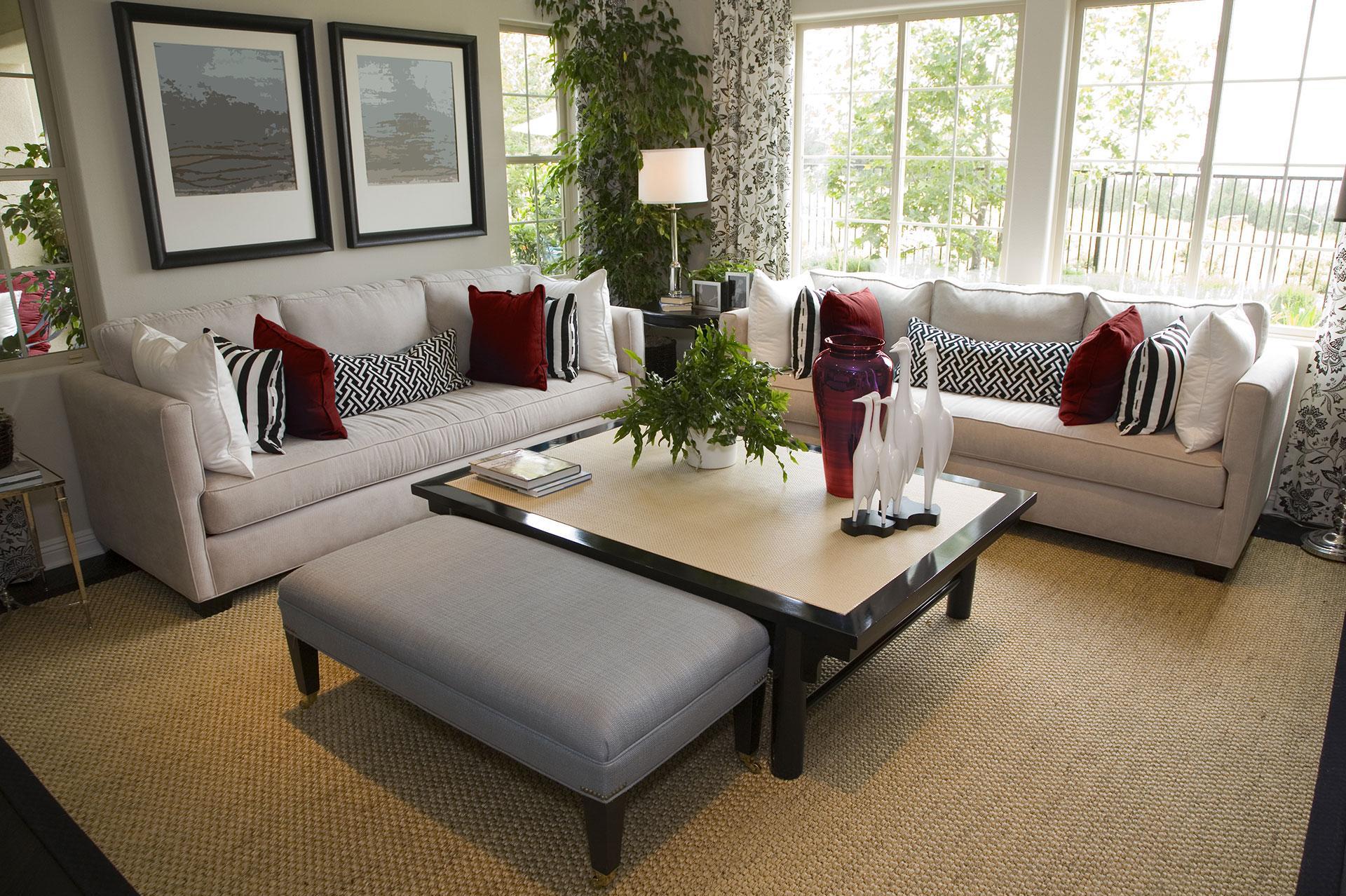Town and Country Real Estate



Listings
All fields with an asterisk (*) are mandatory.
Invalid email address.
The security code entered does not match.
$1,990,000
Listing # N12054525
House | For Sale
1922 Conc Rd 4 Road , Adjala-Tosorontio, ON, Canada
Bedrooms: 2
Bathrooms: 3
A rare 59 acres that can be driven by vehicle past fresh ponds, open meadows, forest and Baileys ...
View Details$495,000
Listing # W11959254
Condo | For Sale
3533 Derry Road East, 1003 , Mississauga, ON, Canada
Bedrooms: 2
Bathrooms: 1
Exquisite, fully updated 2-bdrm corner unit on top. penthouse floor with open layout and westerly ...
View Details




